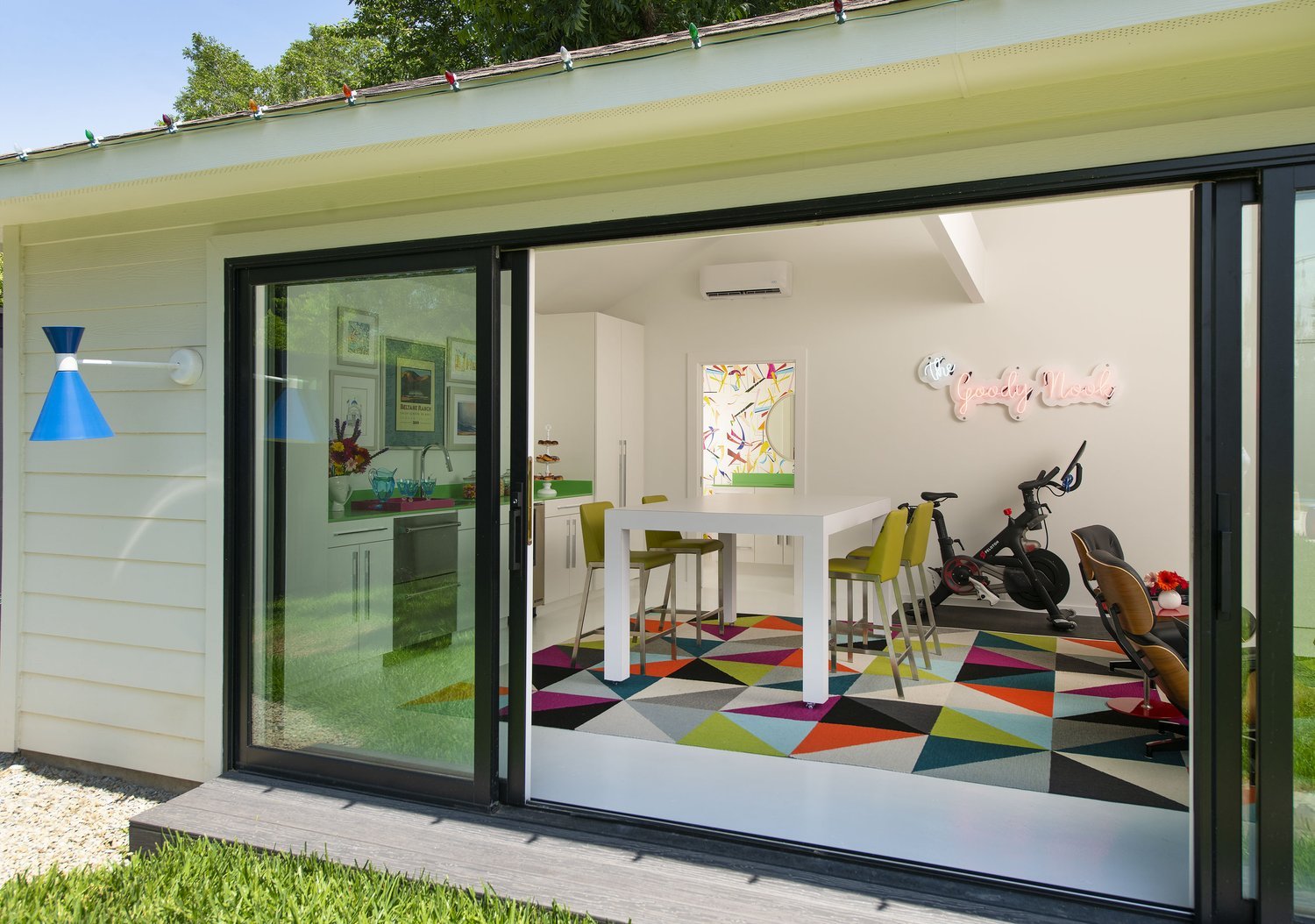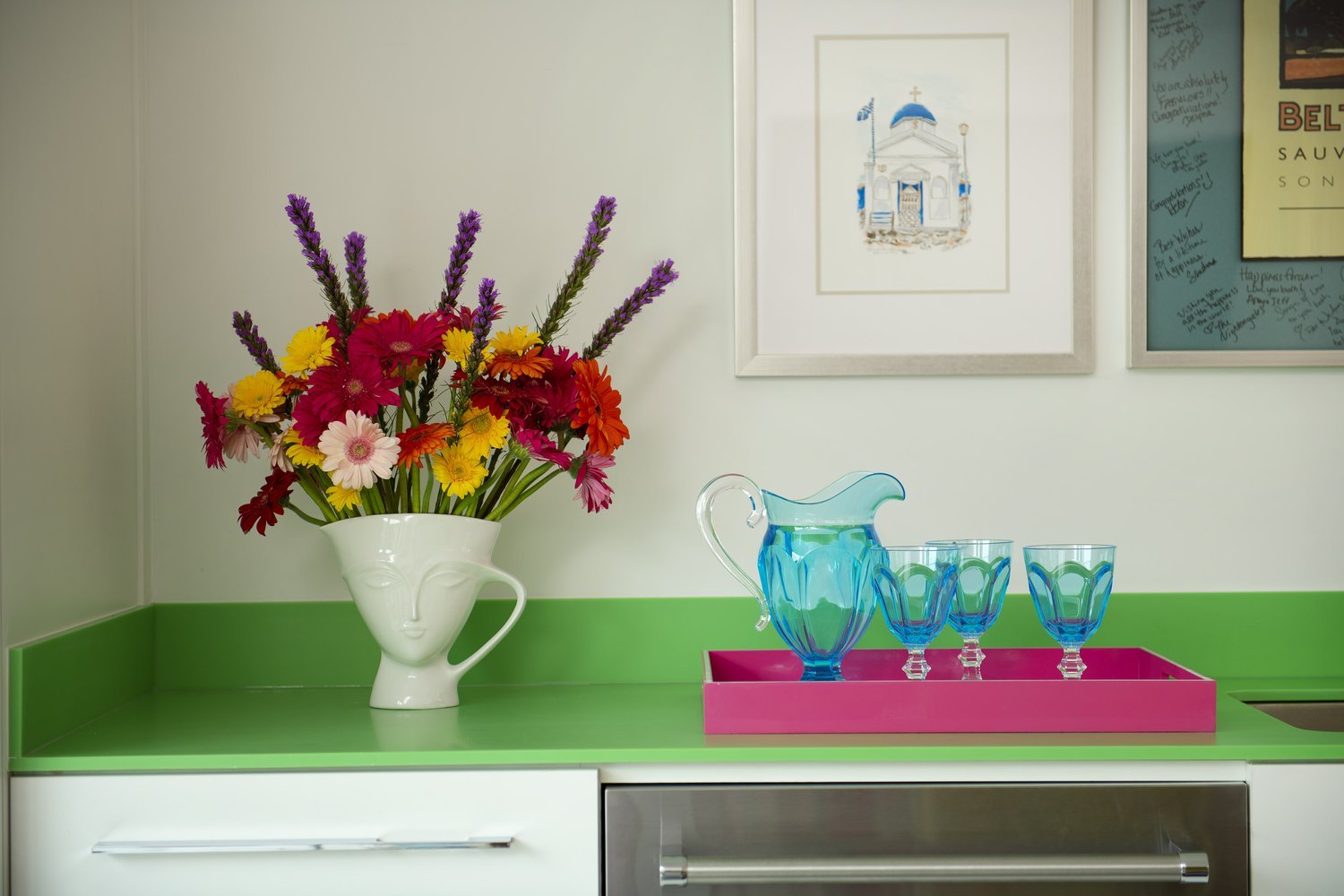Studio Conversion
Lead Designer at Mary Anne Smiley Interiors
Project responsibilities: Met with client to determine project scope and client’s needs. Measure existing space and create AutoCAD plans to suggest changes to layout. Create elevation drawings for cabinet designs. Liaison between contractor and design team. Sourced all furniture, finishes, and equipment. Oversaw final installation.








Photography by Danny Piassick
